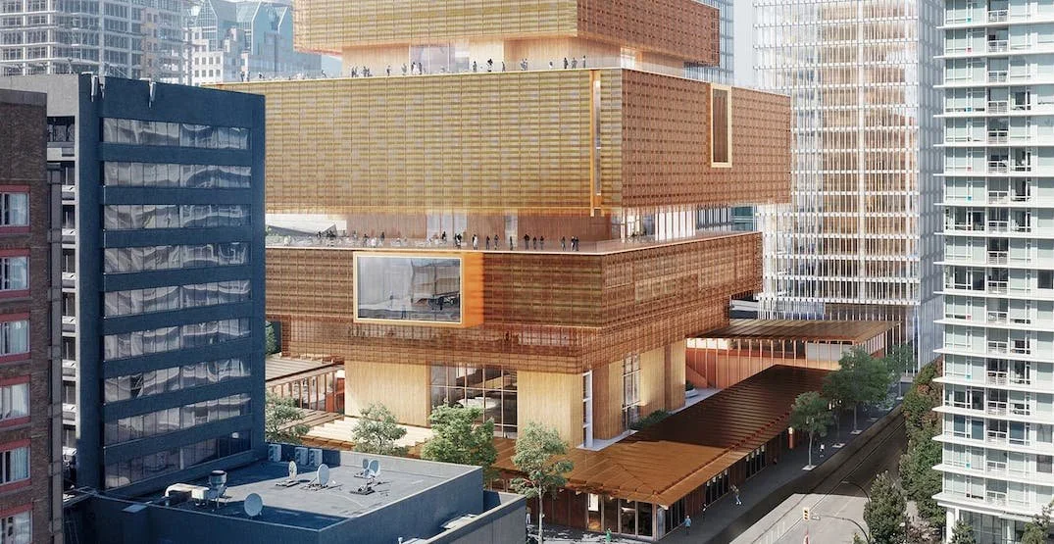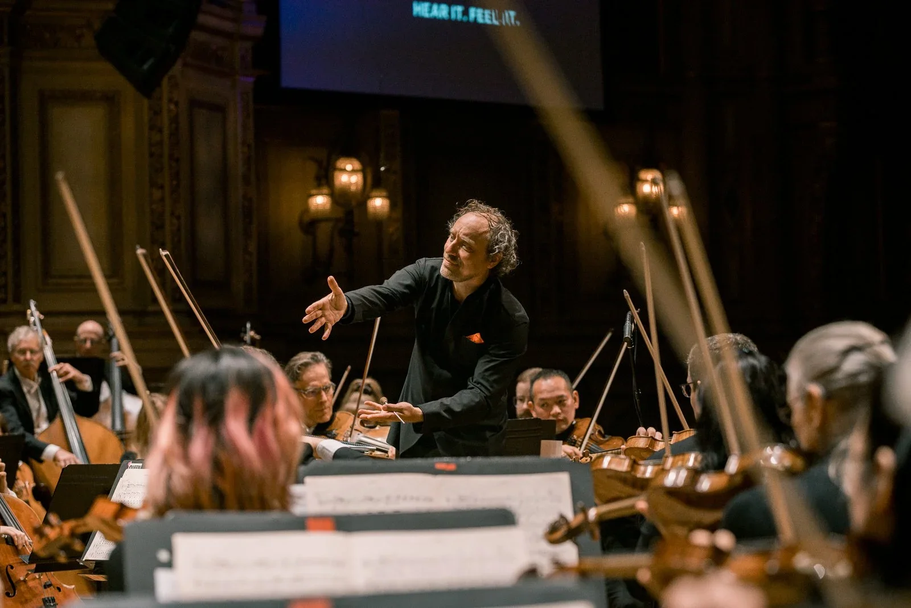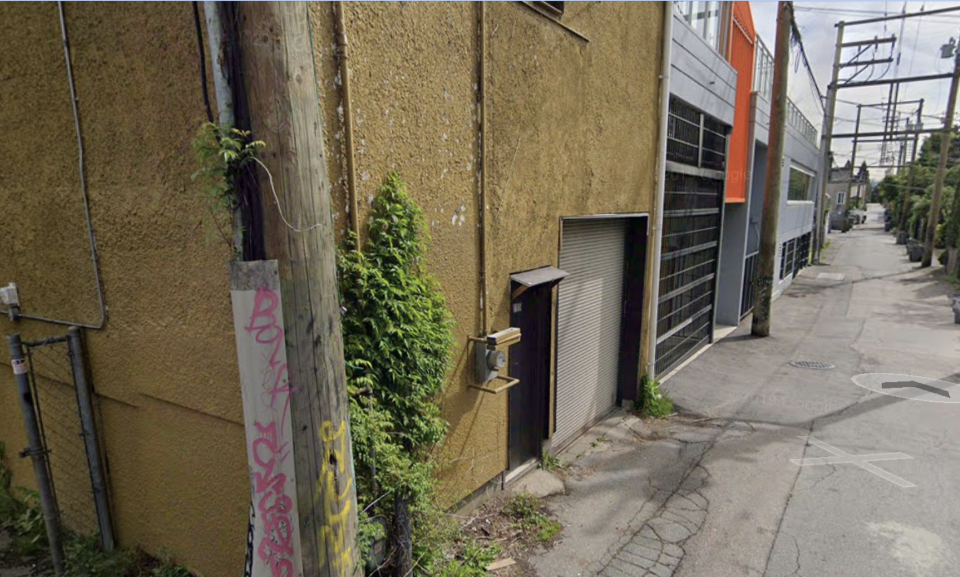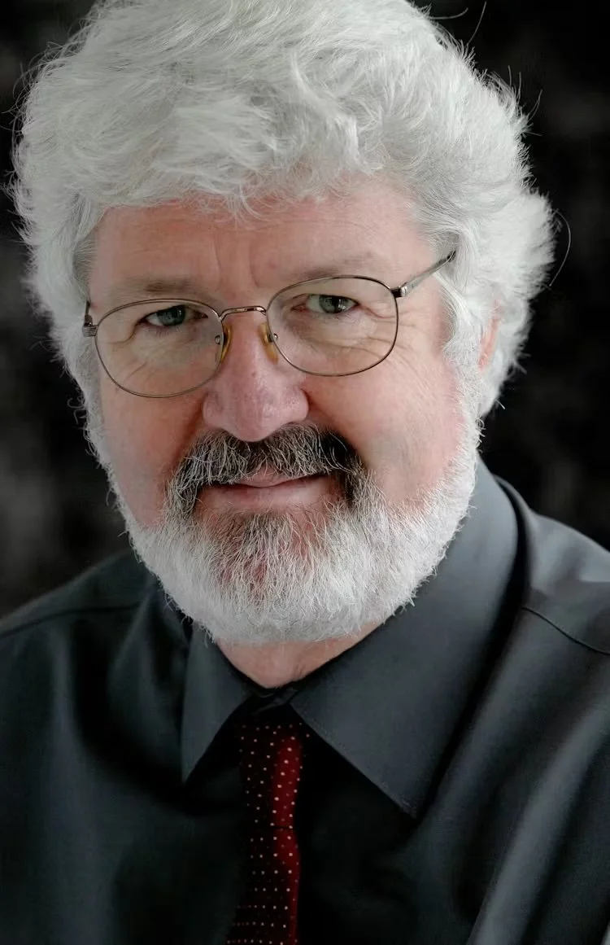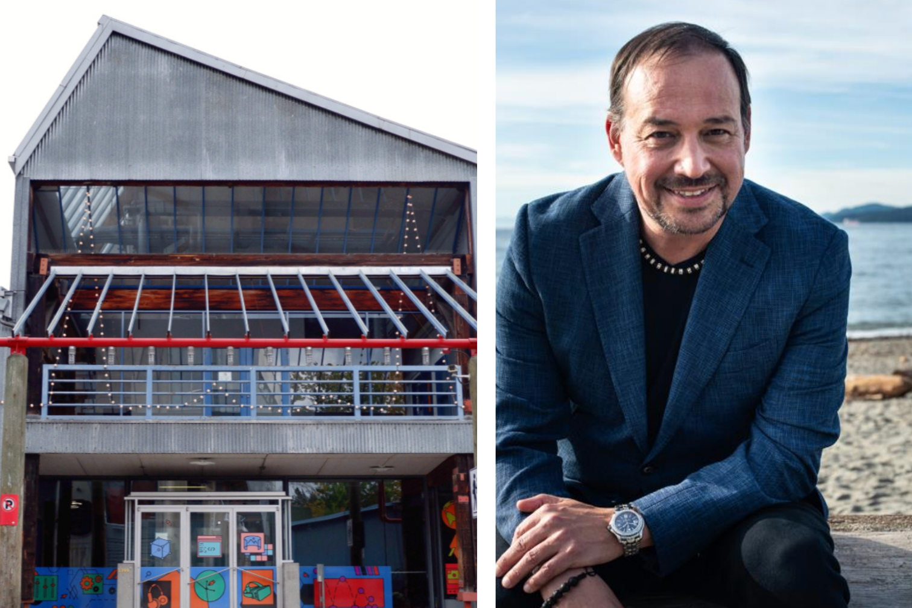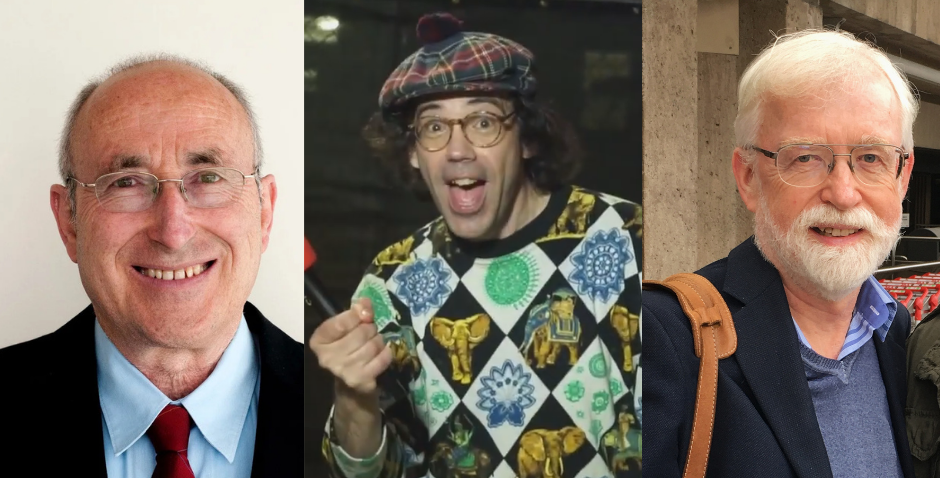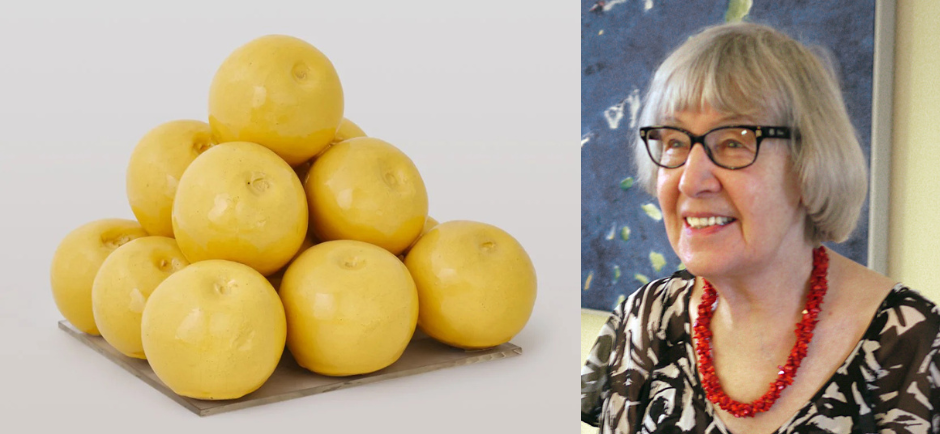Federal government pumps $29 million into Vancouver Art Gallery's new building
Funding supports sustainable, Passive House goals for site aiming to open in 2027
The latest design for the Vancouver Art Gallery features copper cladding.
THE FEDERAL GOVERNMENT’S first funding toward the Vancouver Art Gallery’s new downtown landmark is bringing the facility closer to opening in 2027.
Yesterday, Vancouver Centre MP Hedy Fry announced a new $29.3 million in funding—$25 million of it from Infrastructure Canada’s green and inclusive community buildings program, in recognition that the planned gallery will be the first of its kind built to Passive House standards in North America.
Measuring about 300,000 square feet, the new building will become the largest Passive House art gallery in the world. (Passive House structures allow for heating and cooling energy savings of up to 90 percent compared with typical building stock.) The design, by Swiss architectural firm Herzog & de Meuron, will include solar heating, triple-glazed windows, and heat pumps.
The other $4.3 million is coming from the Department of Canadian Heritage.
Last November, the facility got an even bigger boost when the Audain Foundation donated $100 million toward the construction of the copper-clad building at Larwill Park, at West Georgia and Cambie Streets. It was the largest donation to the arts in Canadian history—an important declaration of confidence in the project that VAG CEO and executive director Anthony Kiendl said at the time “put wind in our sails'“.
In 2019, the VAG received a $40 million donation from the Burrard Group’s Chan family, and the building that houses the Vancouver Art Gallery will be named the Chan Centre for Visual Arts.
Another $50 million has been raised from individual donors.
The total cost of the project is pegged at $400 million, and the federal funding brings the VAG close to $270 million so far.
The new gallery has been 15 years in the planning, with many delays, stops, and starts. The project was launched under VAG executive director and CEO Kathleen Bartels, who stepped down in 2019, with an original completion date of 2023. Kiendl is now spearheading the plan.
Another sign that the building is finally moving firmly forward came in February, when a development-permit application for the site at 688 Cambie Street was filed with the city by Perkins+Will Architects, the local firm working with Herzog & de Meuron.
The design has also seen several modifications since an original wood-clad structure was unveiled in 2015 and sparked much debate amid city residents who seemed to either love it or hate it. Late last year, after working with BC Coast Salish weavers, the design team announced it’s now proposing the building be clad in a copper or copperlike metal “veil” that is woven to reference traditional Indigenous blankets from this region. The soffits in the design still feature wood. A new, prominent slab now tops the structure, instead of the smaller, Jenga-like block of previous designs.
Along with double the exhibition space it has at its current Hornby Street location, the new building features education (art-focused daycare for children five years and under), an Indigenous Community House, a theatre, and outdoor public-art spaces.


